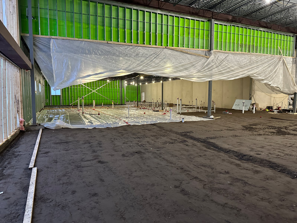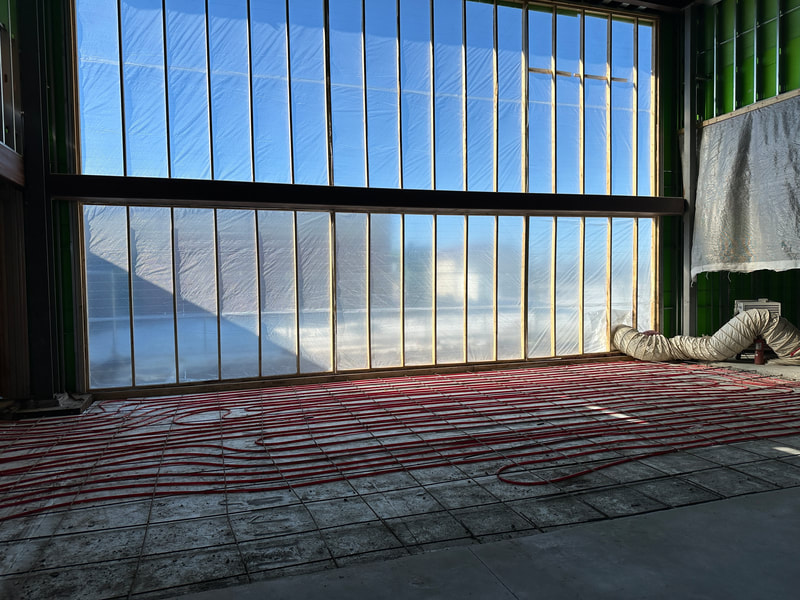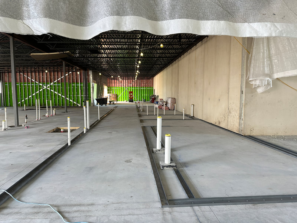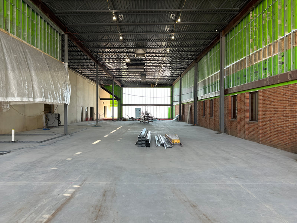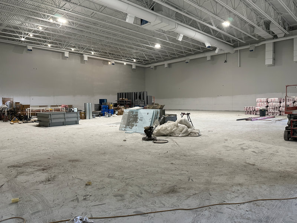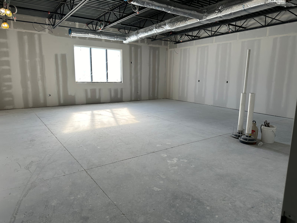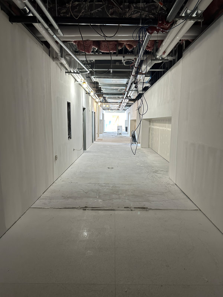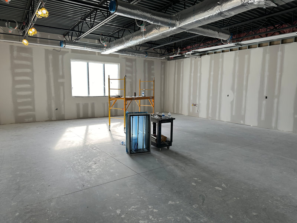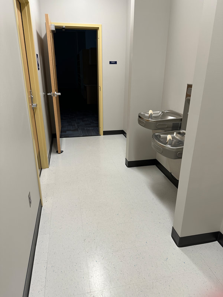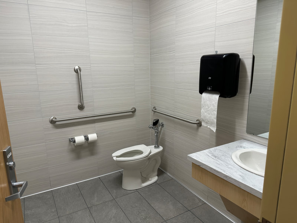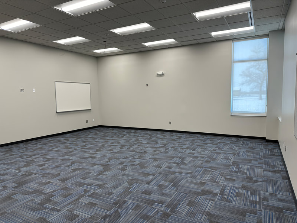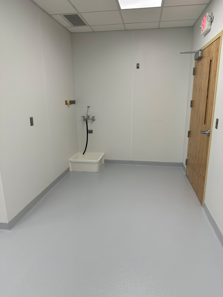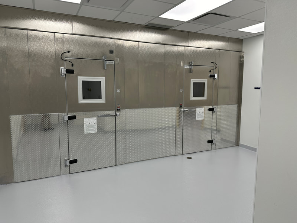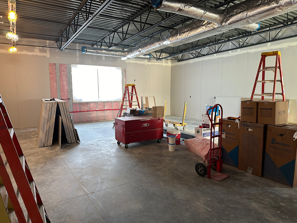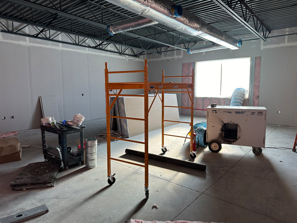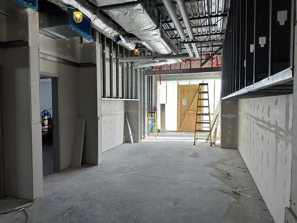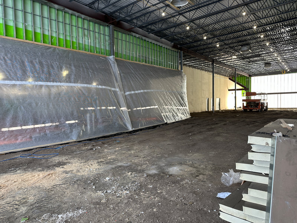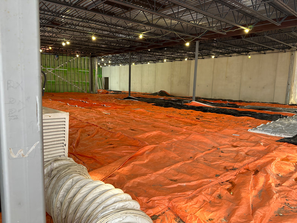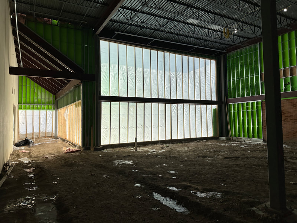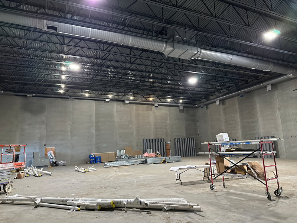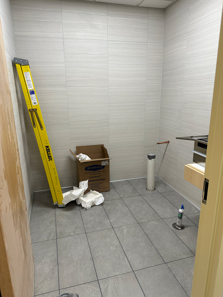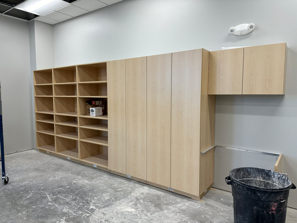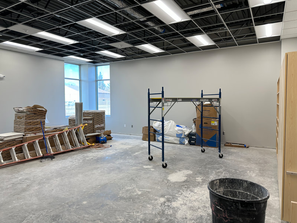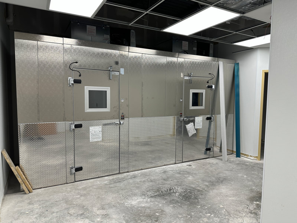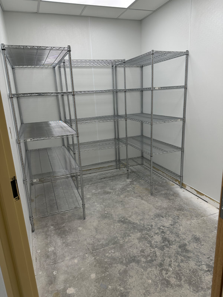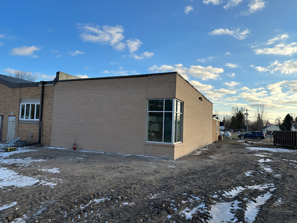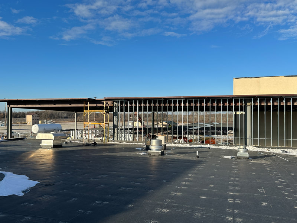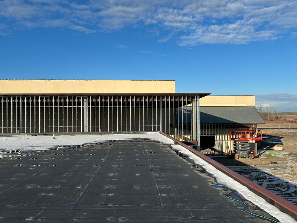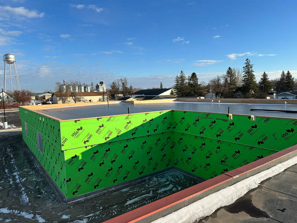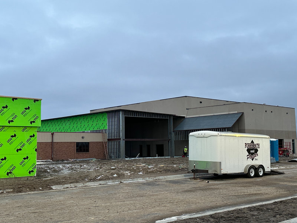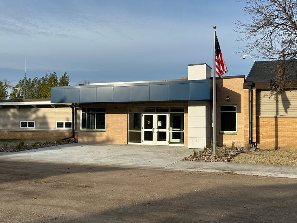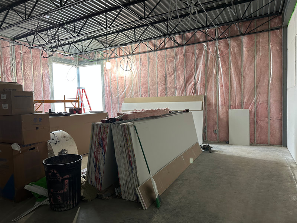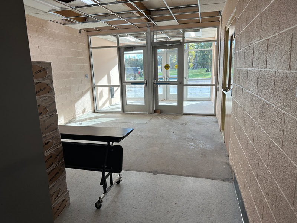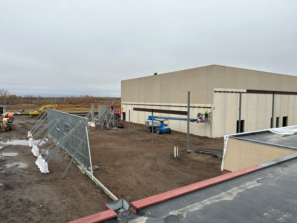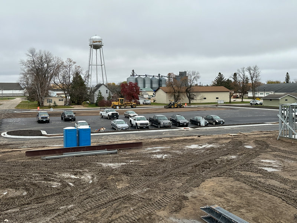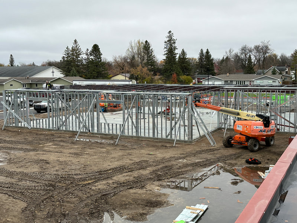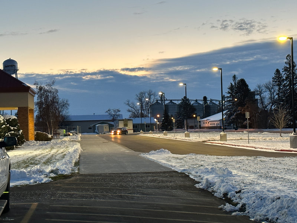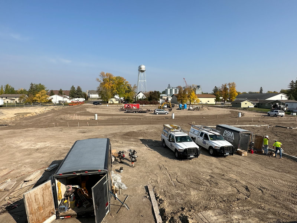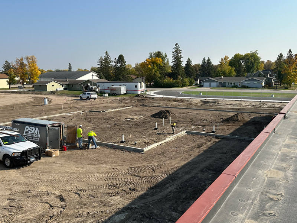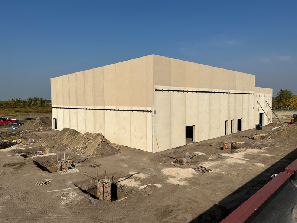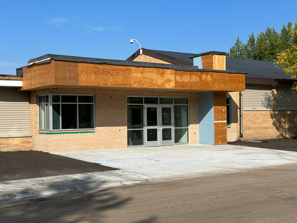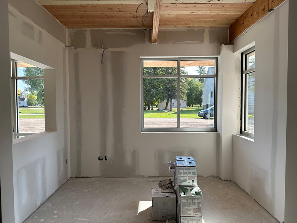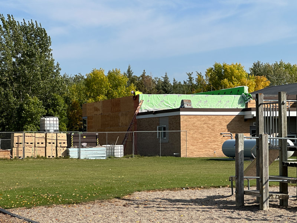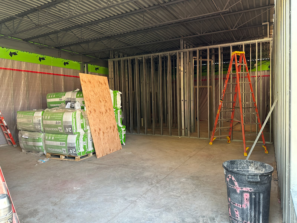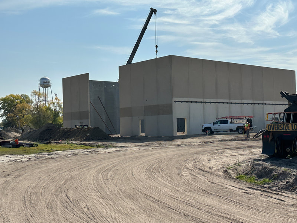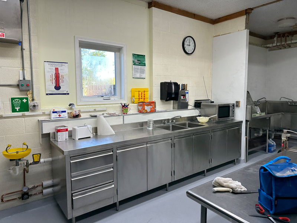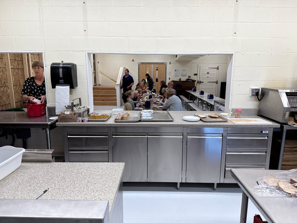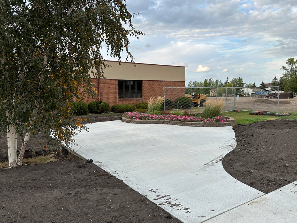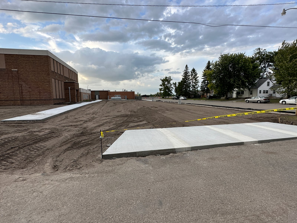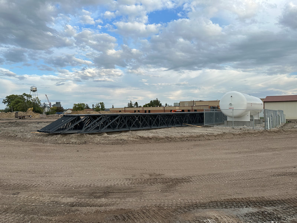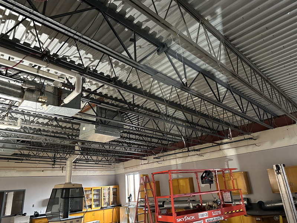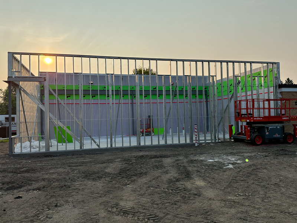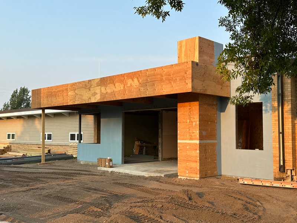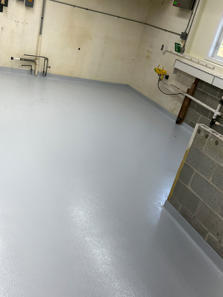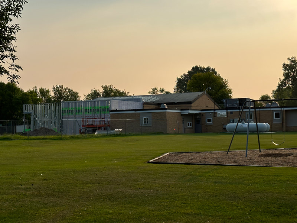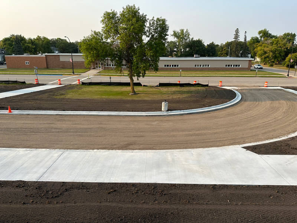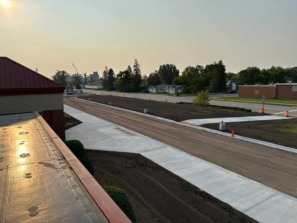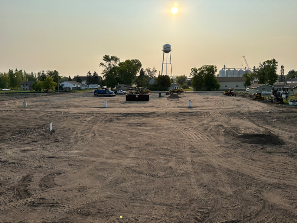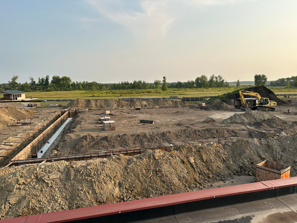Marshall County Central Schools Community:
A goal of moving forward with the project is to ensure the community remains informed.
We will use this site to keep our community informed.
We will use this site to keep our community informed.
- It currently contains reference to the preliminary plan and a timeline for construction planning.
- Later we will add information updates and progress photos.
- We will also share updates on our school website: www.newfolden.k12.mn.us and on Facebook: www.facebook.com/mcc441
Viking June Update
Firewall Work - They are working to add fire doors in the hallway between the original Viking School building and the 1960s addition.
Sidewalk Work - A sidewalk was added along the west side of the building. This allows for fire egress from the kitchen/custodial room and provides better access to the playground. A fence was added around the propane tanks.
Counter in Office - Work started on adding a service counter to the office.
Fencing: Fencing was added along the roads on the west and south side of the playground.
Social Worker/Speech Room: A wall was framed in that will allow creating of a social worker/speech room for students. Remainder of the room will be utilized for library space.
Widening hallway into cafeteria: The walk in cooler and narrow hallway was removed entering cafeteria space. They will do some work to reinforce ceiling, level floor, and do some wall work before finishing up the space.
Sidewalk Work - A sidewalk was added along the west side of the building. This allows for fire egress from the kitchen/custodial room and provides better access to the playground. A fence was added around the propane tanks.
Counter in Office - Work started on adding a service counter to the office.
Fencing: Fencing was added along the roads on the west and south side of the playground.
Social Worker/Speech Room: A wall was framed in that will allow creating of a social worker/speech room for students. Remainder of the room will be utilized for library space.
Widening hallway into cafeteria: The walk in cooler and narrow hallway was removed entering cafeteria space. They will do some work to reinforce ceiling, level floor, and do some wall work before finishing up the space.
June Update
Gym Floor has been painted. The floor continues to cure and wax coat will be put on next.
Commons area Terrazzo flooring was completed. Pictured is before polish and after polish.
East side addition is nearing completion. Pictured is hallway/lockers, classrooms with newly installed carpet, and the multipurpose room with Terrazzo flooring.
The existing high school gym is getting outfitted for sprinklers.
Commons area Terrazzo flooring was completed. Pictured is before polish and after polish.
East side addition is nearing completion. Pictured is hallway/lockers, classrooms with newly installed carpet, and the multipurpose room with Terrazzo flooring.
The existing high school gym is getting outfitted for sprinklers.
May Update
East Addition (5th/6th Grade Classrooms): Terrazzo floor has been installed. Lockers have been installed. Cabinets were put in place. Bathroom fixtures have been installed. They are currently installing electrical devices. Carpeting will be installed soon.
Outside some leveling/sloping for water drainage was complete.
North Addition (Cafeteria, Fitness Center, and Gym): Terrazzo floor is about 80% installed. They are currently working near the fitness area. Kitchen Flooring was installed. Walk-in Freezer and Cooler have been installed. Large windows have been installed in cafeteria/commons area. Wood floor installation is complete. Staining was completed. Next lines will be painted. Painters worked in the fitness area. Lights are being installed in kitchen. The road going north for deliveries was graded.
Outside some leveling/sloping for water drainage was complete.
North Addition (Cafeteria, Fitness Center, and Gym): Terrazzo floor is about 80% installed. They are currently working near the fitness area. Kitchen Flooring was installed. Walk-in Freezer and Cooler have been installed. Large windows have been installed in cafeteria/commons area. Wood floor installation is complete. Staining was completed. Next lines will be painted. Painters worked in the fitness area. Lights are being installed in kitchen. The road going north for deliveries was graded.
End of April 2024 Update - High School
April has been a very busy month for construction at the high school site. A lot of progress was made throughout the month.
East Addition:
Brickwork is progressing. Ceiling grid was installed in classrooms and hallway. Rooms were painted. Cabinets were delivered. Terrazzo Floor was installed in the hallway and Multi-purpose classroom. Lockers were installed in hallway. Tile in the bathrooms was installed. They are beginning to install fixtures in bathrooms. Carpet is coming soon.
North Addition:
Sheetrock was installed throughout commons. It was all taped. Glassboard is getting installed in kitchen area. Terrazzo floor installation is getting started. A little over 1/2 of the gym subfloor installation is complete. Lower level windows were all installed. Brickwork has been started along the west side of the addition.
East Addition:
Brickwork is progressing. Ceiling grid was installed in classrooms and hallway. Rooms were painted. Cabinets were delivered. Terrazzo Floor was installed in the hallway and Multi-purpose classroom. Lockers were installed in hallway. Tile in the bathrooms was installed. They are beginning to install fixtures in bathrooms. Carpet is coming soon.
North Addition:
Sheetrock was installed throughout commons. It was all taped. Glassboard is getting installed in kitchen area. Terrazzo floor installation is getting started. A little over 1/2 of the gym subfloor installation is complete. Lower level windows were all installed. Brickwork has been started along the west side of the addition.
End of February 2024 Update - High School
Gym Cafeteria Addition: Rooftops units were installed on roof. Roof was made watertight over the addition area. Crews prepped floors for concrete, added in floor heat near windows, and poured all remaining interior concrete. HVAC was installed in Gym.
East Classroom Wing: Electrical/Plumbing was installed. HVAC was installed. Framing was completed, walls were sheetrocked and taped. Rooftop units were installed. Window Frames and door frames were installed.
East Classroom Wing: Electrical/Plumbing was installed. HVAC was installed. Framing was completed, walls were sheetrocked and taped. Rooftop units were installed. Window Frames and door frames were installed.
January 2024 Update
Viking School: Rooms are nearly finished in the Northwest addition. Pictured is the hallway with drinking fountains, staff/family restroom, music room, hallway in kitchen storage, and Freezer/Cooler. They need to finish fire alarm installation and final inspections and building will be ready to use. We are targeting the second week of February for opening of this area.
High School: The high school classrooms are getting sheetrock installed. This picture shows a couple of the rooms and a portion of the hallway. The kitchen area had the ground thawed. The orange in photo is large blankets. Plumbing will be installed in the kitchen area next week (1/22-1/26). HVAC work is being completed in the gymnasium area.
December 2023 Update
Viking School work is mainly focused on the north addition. Walk in Freezer and Cooler have been installed, shelving arrived for storage room, bathroom tile is nearly completed, lighting and ceiling are being installed
MCC High School: The focus has been on getting roofing completed. The gym/fitness area roof is complete. The east addition roof is currently being worked on. Steel framework is being completed around commons and sheaving is being installed. Temporary heat has been placed in the fitness area and the east classroom addition. Work inside is beginning in these spaces.
October 2023 Update
Viking School front entrance has been nearly completed. There is some trim to add to the roof parapet and some finishing touches inside. Work still continues in the office but we are hoping to move in at the beginning of November. The music room addition has been all enclosed. Exterior work is complete except for the brickwork. Brickwork was started and will be completed in November.
The inside framing has been done. It is currently being sheetrocked.
MCC High School: The east addition has been framed up. Roof trusses and panels have been put on. The gym/fitness area has all exterior walls up and the floor poured. The east parking lot received its first coat of pavement. The south half will be available for staff/patron parking soon. The north half will be contractor parking. The cafeteria/commons area is being framed with steel beams. The kitchen framing work is on-going. Roof work on the gym was started but slowed due to icy conditions. They will resume work and continue work throughout the month.
The inside framing has been done. It is currently being sheetrocked.
MCC High School: The east addition has been framed up. Roof trusses and panels have been put on. The gym/fitness area has all exterior walls up and the floor poured. The east parking lot received its first coat of pavement. The south half will be available for staff/patron parking soon. The north half will be contractor parking. The cafeteria/commons area is being framed with steel beams. The kitchen framing work is on-going. Roof work on the gym was started but slowed due to icy conditions. They will resume work and continue work throughout the month.
September 2023 Update (September 20)
School started on September 6. Construction has continued with school in session. For the most part school has operated in a normal way for our students. We did have to make a couple of adjustments. Viking Kitchen opening date was delayed. We were still able to serve lunch but utilized a cold menu the first week. It is now fully operational. Our High School had three classrooms we couldn't use to begin the year but we were able to use one of them today and will open the other two tomorrow which is great news.
In Viking, the front office addition has a few weeks of finishing work but is shaping up well. There is a little electrical to finish. Then painting will come next. This will be followed by some flooring and ceiling work, cabinetry and furniture install.
At MCC High School, the large gym walls were installed. They left the north side open to allow the steel trusses to come in. The east classroom addition passed plumbing inspection this morning. The concrete slab should be poured very soon. Footing work is being completed for the cafeteria/commons area. After floors get poured exterior framing will begin. Curbing is getting installed on the east parking lot. A base coat of pavement should be put down next week.
In Viking, the front office addition has a few weeks of finishing work but is shaping up well. There is a little electrical to finish. Then painting will come next. This will be followed by some flooring and ceiling work, cabinetry and furniture install.
At MCC High School, the large gym walls were installed. They left the north side open to allow the steel trusses to come in. The east classroom addition passed plumbing inspection this morning. The concrete slab should be poured very soon. Footing work is being completed for the cafeteria/commons area. After floors get poured exterior framing will begin. Curbing is getting installed on the east parking lot. A base coat of pavement should be put down next week.
August 2023 Update
It has been a busy summer with construction. Here is an update on progress as of August 18, 2023
Viking Elementary:
Viking Elementary progress started a few weeks later than initially planned due to the state permitting process taking longer than expected. Progress has been steady. Current status of improvements: A new door was put into Ashley Umber's second grade classroom. This will be used by students this year for direct access to the hallway and will be the entry for the future social worker/speech classroom/office. The kitchen/cafeteria was completed cleaned out. Flooring in the kitchen area has been installed. New kitchen cabinetry and equipment is scheduled to be installed on August 25. The front office area is behind schedule with an end of September completion date planned. We may be able to use some areas of it, but have made some adjustments to ensure an on-time start to school to allow construction workers best access to space to complete it quickly.
MCC High School/Newfolden Elementary:
Most of the high school site and Newfolden parking lot area looked like a large excavation site at the beginning of the summer. Steady progress by Davidson Construction and Gordon Construction has shaped up the areas and it is all coming together. An expanded loop, new east parking lot, a retaining pond, building addition pads, and a new parking lot area at Newfolden Elementary are all taking shape. Pavement is expected to be installed Wednesday, August 23 and Thursday, August 24. Building footings on the north addition are being framed up and poured. Walls for the north addition gym area are scheduled for installation starting September 11. Inside the steel reinforcement of our three Northeast classrooms is currently underway. This required complete removal of the ceiling of tile, lights, and ductwork. There was a delay in obtaining steel but crews are doing their best to get the work complete. We have made arrangements for other spaces for those three classrooms the first couple weeks of school in case we need to. The existing high school building was retrofitted with Sprinklers. That installation went very smoothly. All in all things are coming together and we are very excited about the progress.
The project is staying within budget parameters which is great news. A couple change orders have been approved. One was to put a new dishwasher and cabinetry in the Viking kitchen. One was to allow crew to work overtime for the steel installation in the northeast high school classrooms. There will be others as the state required some adjustments to ensure some old areas of the building meet code. Although there will be some extra costs related to these type of changes, it is all within scope of the funds within the construction budget.
Viking Elementary:
Viking Elementary progress started a few weeks later than initially planned due to the state permitting process taking longer than expected. Progress has been steady. Current status of improvements: A new door was put into Ashley Umber's second grade classroom. This will be used by students this year for direct access to the hallway and will be the entry for the future social worker/speech classroom/office. The kitchen/cafeteria was completed cleaned out. Flooring in the kitchen area has been installed. New kitchen cabinetry and equipment is scheduled to be installed on August 25. The front office area is behind schedule with an end of September completion date planned. We may be able to use some areas of it, but have made some adjustments to ensure an on-time start to school to allow construction workers best access to space to complete it quickly.
MCC High School/Newfolden Elementary:
Most of the high school site and Newfolden parking lot area looked like a large excavation site at the beginning of the summer. Steady progress by Davidson Construction and Gordon Construction has shaped up the areas and it is all coming together. An expanded loop, new east parking lot, a retaining pond, building addition pads, and a new parking lot area at Newfolden Elementary are all taking shape. Pavement is expected to be installed Wednesday, August 23 and Thursday, August 24. Building footings on the north addition are being framed up and poured. Walls for the north addition gym area are scheduled for installation starting September 11. Inside the steel reinforcement of our three Northeast classrooms is currently underway. This required complete removal of the ceiling of tile, lights, and ductwork. There was a delay in obtaining steel but crews are doing their best to get the work complete. We have made arrangements for other spaces for those three classrooms the first couple weeks of school in case we need to. The existing high school building was retrofitted with Sprinklers. That installation went very smoothly. All in all things are coming together and we are very excited about the progress.
The project is staying within budget parameters which is great news. A couple change orders have been approved. One was to put a new dishwasher and cabinetry in the Viking kitchen. One was to allow crew to work overtime for the steel installation in the northeast high school classrooms. There will be others as the state required some adjustments to ensure some old areas of the building meet code. Although there will be some extra costs related to these type of changes, it is all within scope of the funds within the construction budget.
Groundbreaking Date - May 17, 2023
Marshall County Central Schools hosted a groundbreaking ceremony to officially kick off the start of its voter approved building project. Prior to the ceremony students in Viking had a schoolwide photo and heard from Superintendent Lund about the updates to Viking School. In Newfolden, the ceremony began at 1:00 p.m. All students and staff for grade 3-12 students, board members, community members, and representatives from Kraus Anderson and Widseth were in attendance. MCC Student Council provided all present with some ice cream sandwiches on the sunny day.
The ceremony began with the MCC Pep Band playing the school song. Junior Kaydence Augustine sang the national anthem. Superintendent Lund shared some remarks about the building project noting that it had been nearly 30 years since any construction had happened on the school buildings in Newfolden. The last time was 1994 when they tore the old highschool sections down attached to the elementary and remodeled a portion of the school. The last project in Viking was completed over 50 years ago in 1966. The new project will add much needed space to help support our students. The Viking project will be adding a new music room, kitchen storage, a staff bathroom, additional office space, and remodeling some spaces that will allow library space, dedicated special education space, a larger staff breakroom, and a nurses office/sick room. This summer the office space will be completed. The music room, kitchen office, and staff restroom will be completed and ready to use in January. The remaining items will be finished summer of 2024. The high school will be adding 5 classrooms, a kitchen and cafeteria, a secondary gym, a larger weight room allowing for a full team or full gym class to use, and will add additional parking. This summer work will focus on replacement of the high school loop, building a parking lot at the Newfolden Elementary site, and replacing the pavement on the basketball court at Newfolden Elementary. They will begin dirt work and putting up walls for the high school classroom addition and the north addition. This new construction will add much needed space eliminating the need for elementary students to cross the street for music and library and for high school students to cross the street for breakfast and lunch. As we take the first steps in this project we hope that it will meet the needs of the MCC community for the next 30 or more years.
School board chairperson Mark Knutson noted that we are making history for tomorrow today. Both Chairperson Knutson and Vice Chairperson Craig Bakke emphasized that our students our future and that it was important for the community to come together to support our students and staff. They noted it is important to have facilities that meet today's needs and provide room for future opportunities. Vice Chairperson Bakke noted that listening, working together, and coming to consensus through compromise helped the district get to this place and time.
A few students, a few staff members, Superintendent Lund, Board members, and representatives from KA and Widseth helped with the ceremonial groundbreaking. One of the students Garrett Barth was selected for raising over $900 dollars towards the project. His parents allowed him to have a sandwich stand and dad promised to match the funds he raised.
The ceremony began with the MCC Pep Band playing the school song. Junior Kaydence Augustine sang the national anthem. Superintendent Lund shared some remarks about the building project noting that it had been nearly 30 years since any construction had happened on the school buildings in Newfolden. The last time was 1994 when they tore the old highschool sections down attached to the elementary and remodeled a portion of the school. The last project in Viking was completed over 50 years ago in 1966. The new project will add much needed space to help support our students. The Viking project will be adding a new music room, kitchen storage, a staff bathroom, additional office space, and remodeling some spaces that will allow library space, dedicated special education space, a larger staff breakroom, and a nurses office/sick room. This summer the office space will be completed. The music room, kitchen office, and staff restroom will be completed and ready to use in January. The remaining items will be finished summer of 2024. The high school will be adding 5 classrooms, a kitchen and cafeteria, a secondary gym, a larger weight room allowing for a full team or full gym class to use, and will add additional parking. This summer work will focus on replacement of the high school loop, building a parking lot at the Newfolden Elementary site, and replacing the pavement on the basketball court at Newfolden Elementary. They will begin dirt work and putting up walls for the high school classroom addition and the north addition. This new construction will add much needed space eliminating the need for elementary students to cross the street for music and library and for high school students to cross the street for breakfast and lunch. As we take the first steps in this project we hope that it will meet the needs of the MCC community for the next 30 or more years.
School board chairperson Mark Knutson noted that we are making history for tomorrow today. Both Chairperson Knutson and Vice Chairperson Craig Bakke emphasized that our students our future and that it was important for the community to come together to support our students and staff. They noted it is important to have facilities that meet today's needs and provide room for future opportunities. Vice Chairperson Bakke noted that listening, working together, and coming to consensus through compromise helped the district get to this place and time.
A few students, a few staff members, Superintendent Lund, Board members, and representatives from KA and Widseth helped with the ceremonial groundbreaking. One of the students Garrett Barth was selected for raising over $900 dollars towards the project. His parents allowed him to have a sandwich stand and dad promised to match the funds he raised.
Project Budget Update
The bond sale went exceptionally well as noted below in the article: Bonds are sold!
All the bonds sold and sellers were able to obtain a premium purchased by the bond buyers.
The borrowed amount is not affected by this premium providing nearly $400,000 in additional funding for the project.
The district has been investing all the bond and premium proceeds since their receipt. It is estimated that the district will earn about $912,000 in interest that can also be used for the project.
The board has been very conservative with these funds and nearly all the additional funds are being reserved for project contingency.
Here is our most current budget document.
Please reach out to Superintendent Lund or a school board member if you have any questions.
All the bonds sold and sellers were able to obtain a premium purchased by the bond buyers.
The borrowed amount is not affected by this premium providing nearly $400,000 in additional funding for the project.
The district has been investing all the bond and premium proceeds since their receipt. It is estimated that the district will earn about $912,000 in interest that can also be used for the project.
The board has been very conservative with these funds and nearly all the additional funds are being reserved for project contingency.
Here is our most current budget document.
Please reach out to Superintendent Lund or a school board member if you have any questions.
Project Bid Update
Bids are now complete. We successfully have stayed within funds available for the project.
Viking Final Bids Accepted
Newfolden Final Bids Accepted
Please reach out to Superintendent Lund or a school board member if you have any questions.
Viking Final Bids Accepted
Newfolden Final Bids Accepted
Please reach out to Superintendent Lund or a school board member if you have any questions.
Bonds are sold!
The district received an A1 rating by Moody's Bond Rating Agency. This is an excellent rating for small schools making our bonds a very attractive investment. See Moody's Investor Services Credit Opinion.
The bond pricing and sales went very well. All the building bonds were sold and underwriters at Baird were able to earn additional premium which will be used to enhance the project fund support the project while keeping the borrowed amount at the 18.9 million the community approved. The true interest cost was locked in at 4.41% which was under the projected market conditions of 4.5%. A higher than estimated Enbridge tax evaluation allowed the term of the bond to be 22 years instead of 25 at a similar cost to our homeowners, farmers, and businesses.
The bond pricing and sales went very well. All the building bonds were sold and underwriters at Baird were able to earn additional premium which will be used to enhance the project fund support the project while keeping the borrowed amount at the 18.9 million the community approved. The true interest cost was locked in at 4.41% which was under the projected market conditions of 4.5%. A higher than estimated Enbridge tax evaluation allowed the term of the bond to be 22 years instead of 25 at a similar cost to our homeowners, farmers, and businesses.
#BUILDMCCSTRONG
#BuildMCCStrong to Improve Learning & Safety for Our Students
Phone: 218-874-8530
Email: [email protected]
Email: [email protected]

































